Verandas and extensions
Traditional veranda série 7700
The traditional veranda with thermal break
The made-to-measure veranda is the solution for creating a new room in the extension of the house. This traditional extension combines the useful with the aesthetic and declines the style while taking care of the general harmony of the habitat.
A link of light between the interior and exterior, aluminium verandas offer wonderful living spaces: in a classic, Victorian or traditional style, they are the subject of special studies for high thermal performance insulation and simplified installation.
The thermally broken veranda also makes it possible to extend the house and gain additional square metres. Built along the entire length of the house, elevated by a terrace, adjoining a living room, with or without a low wall, Sepalumic aluminium verandas look great!
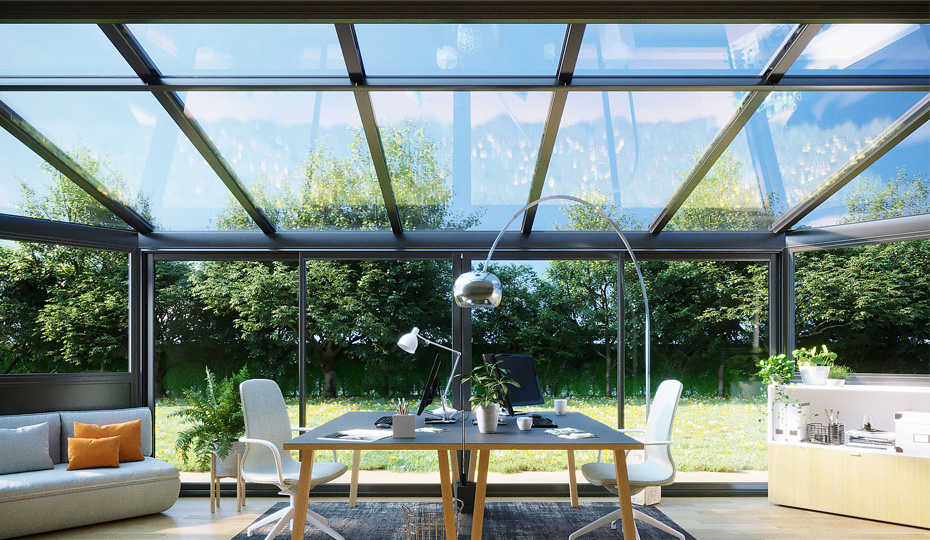
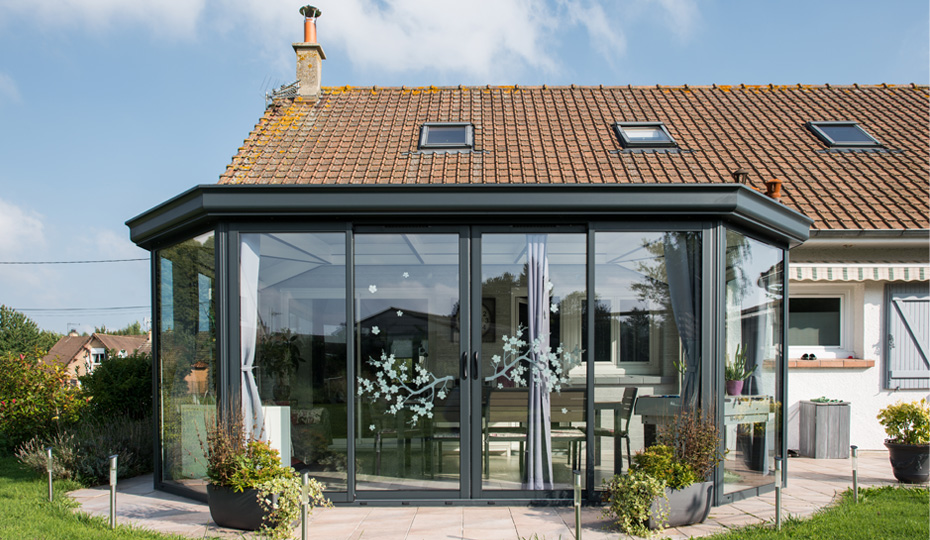
Sepalumic
Traditional veranda 7700
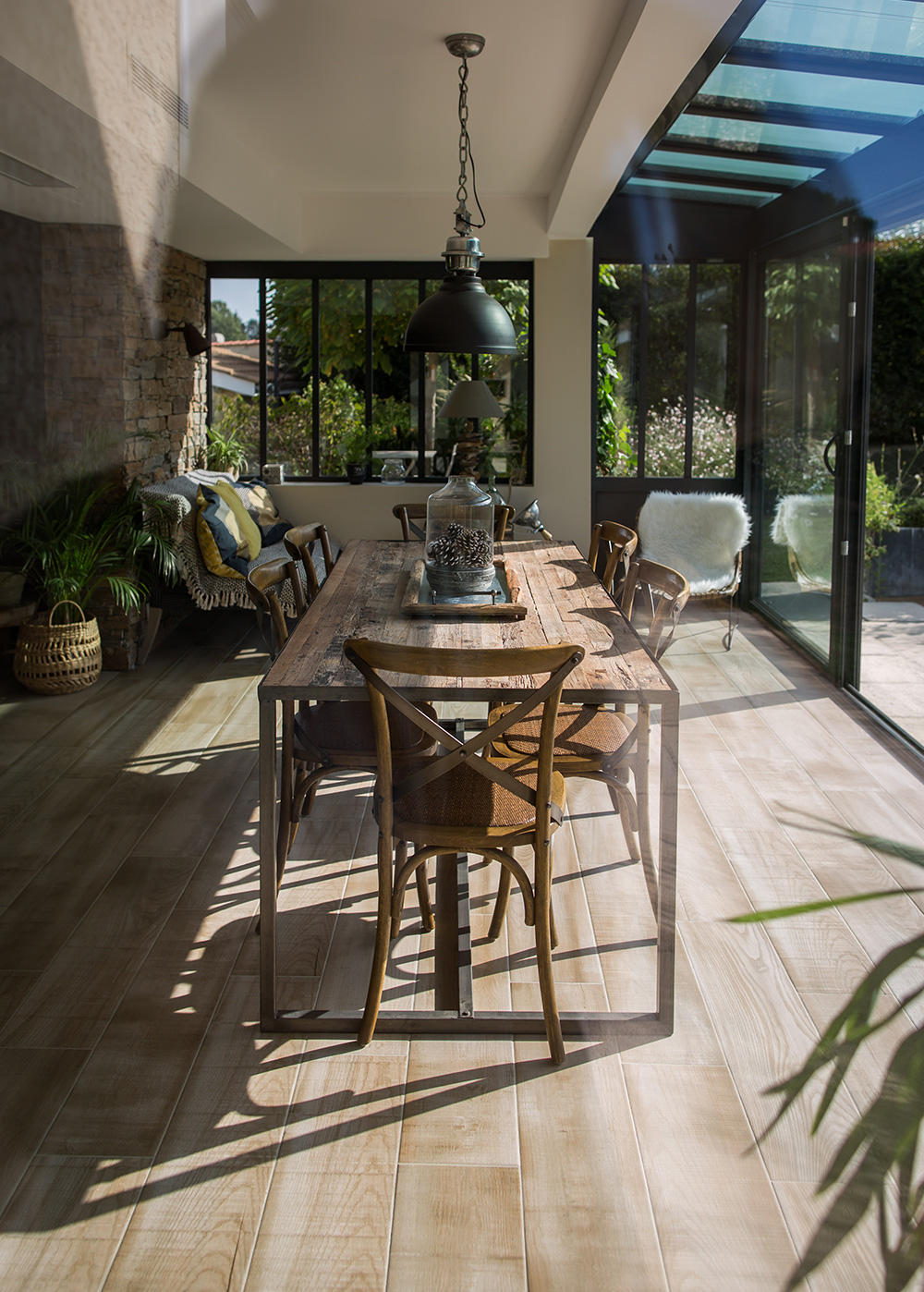
Let the light in
Each veranda is unique in its design, shape, style and finish. The traditional veranda can be easily combined with all types and styles of individual houses and respects the urban planning regulations of each town. With more than 1000 possible roof combinations: completely glazed, skylight or a mix of panels and glazing, the aluminium veranda designs original projects in harmony with all building styles, both classic and contemporary.
The aluminium veranda – roof and structure – is indeed the material that gives the extension all the desired qualities. A real living space, usable all year round, in all seasons. The profiles of the traditional veranda are equipped with a thermal break by barretage associated with reinforced insulating glazing, thus providing better thermal insulation and great comfort. This range of thermo-regulated verandas, known as warm, has the advantage of limiting the phenomena of condensation and cold. It regenerates the building envelope through light and heat gain.
Integration and aesthetics
The rafter roof system allows for the creation of roofs from the most traditional to the most original. This system allows a great deal of freedom of form, leaving the profiles visible on the outside.
Larger openings, up to 3.8 metres, increase the solar gain. The slim profiles offer a modern, clean design.
- Elegant finish with a traditional (curved) or contemporary (square) valance and valance.
- Concealed downpipe.
- LED lights embedded in the rafters.
- Bicolouring of the profiles.
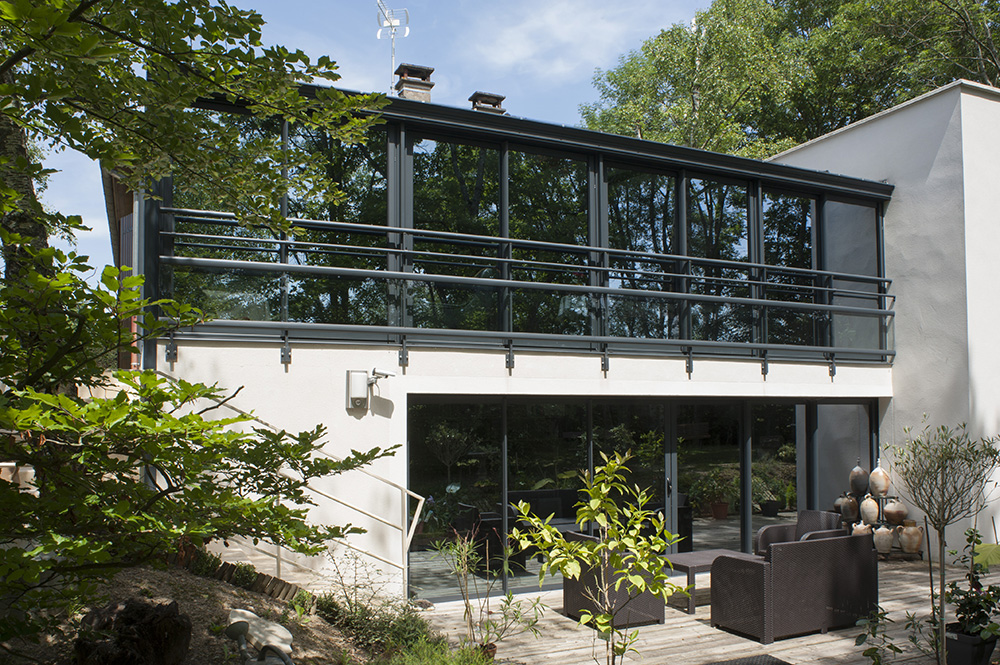
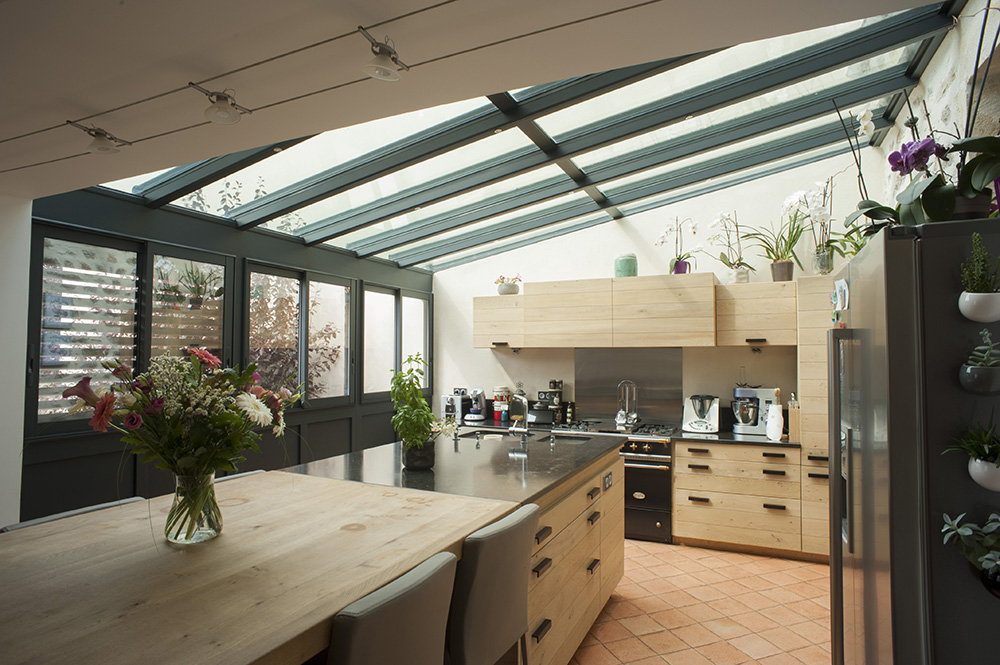
Energy
The Sepalumic veranda with reinforced insulation allows, with its wider aluminium frame and a larger glazing area, to be thermally more efficient. The high performance glazing allows to capture and keep the heat to optimize the comfort in winter.
Installation
The manufacture and installation are simplified thanks to fixing fins in the posts, a smoother top plate, a new invisible positioning stop for optimal alignment, hidden fixing grooves and a double clipping foot for perfect sliding. The solid and resistant materials integrate perfectly with all the products in the 70 SEPALUMIC range (sliding doors, doors, windows…).
- Complete integration in the 70 mm range.
- Compatible: tubular spine / flat roof / pergola.
- 4 types of roofs, 2 types of channels.
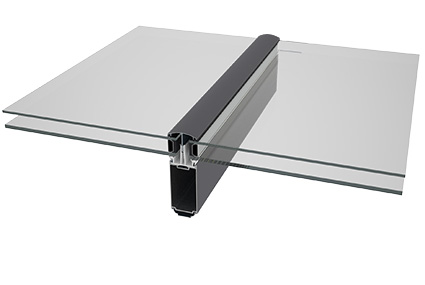
Possible configurations
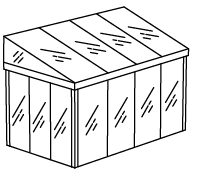
Veranda Mayenne
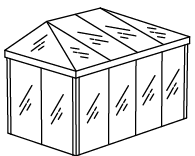
Veranda Danube
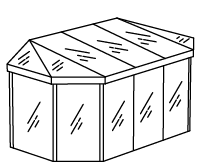
Veranda Amazone
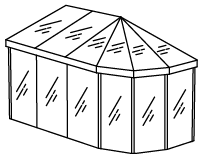
Veranda Tamise
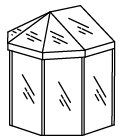
Veranda Nil
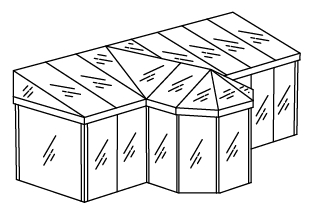
Veranda Mississipi
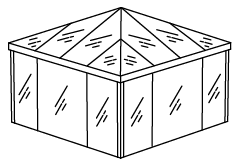
Veranda volga
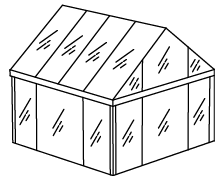
Veranda Saint-Laurent
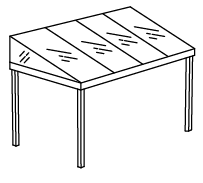
Veranda pergola
Technical information and performances
Technical Informations
Dimensions : Made to measure according to inertia
Model performance
Sealing : CSTB certified
Consistency : Compatible with 70 range frames
Filling : Roof from 6.8 to 100 mm; glass, panels, polycarbonate
Comfort : Gutter with or without roller shutters



