Verandas and extensions
Comfort²Vie® Extensionsérie 7700
The flat-roofed house extension
The Confort²Vie® extension is the highlight of the conservatory range. This extension has everything to please: a flat roof design, increased thermal and acoustic performance and reinforced waterproofing. Its 70 range aluminium structure, its flat roof with self-supporting insulating panels and its EPDM membrane waterproofing make this extension Sepalumic’s flagship product.
The extra-flat roof with only 1.15° slope, a single-slope dome with triple glazing, flat ceiling interior finish, and lighting integrated into the ceiling are the key features of the Confort²Vie® extension.
Its aluminium structure, with a 70 mm section, has a thermal break, guaranteeing a very good insulation of the profiles. This system eliminates the cold wall effect in winter and reduces the effects of condensation.
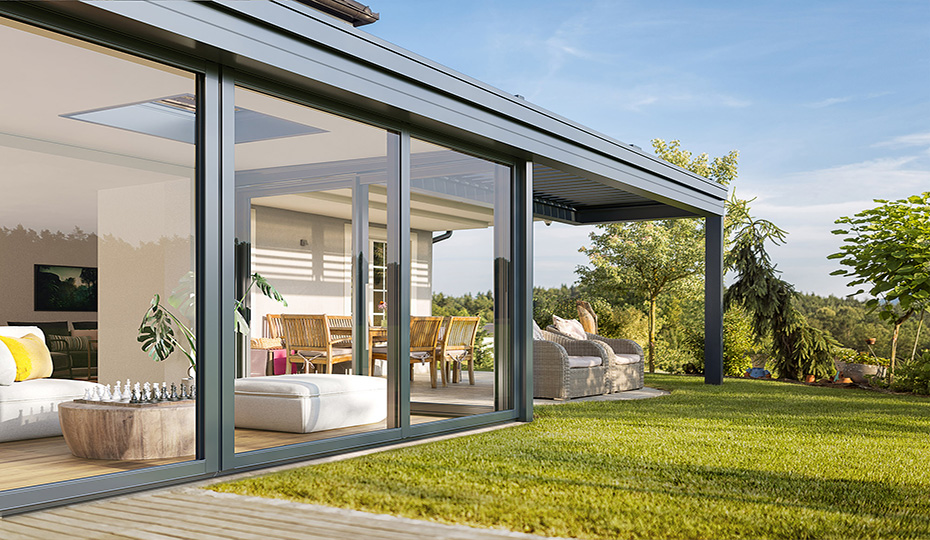
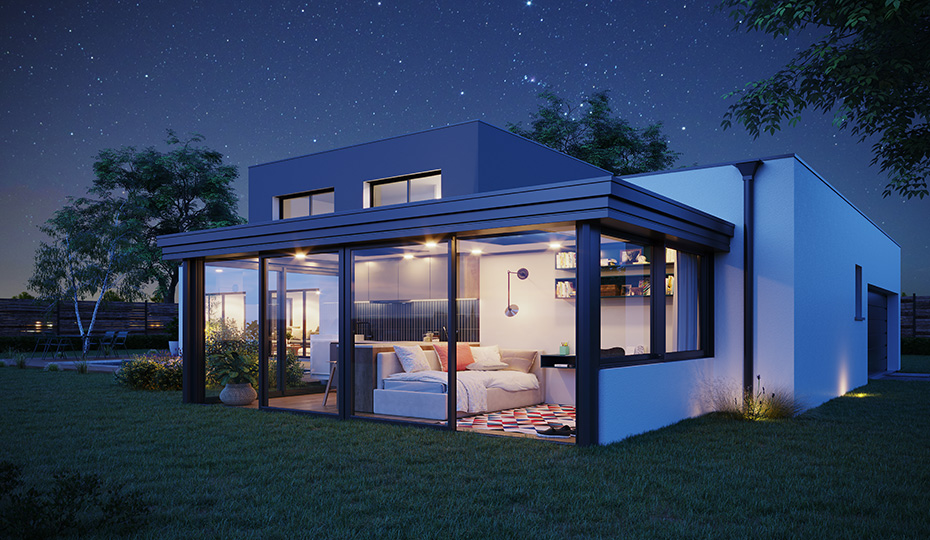
Sepalumic
Comfort²Vie® Extension 7700
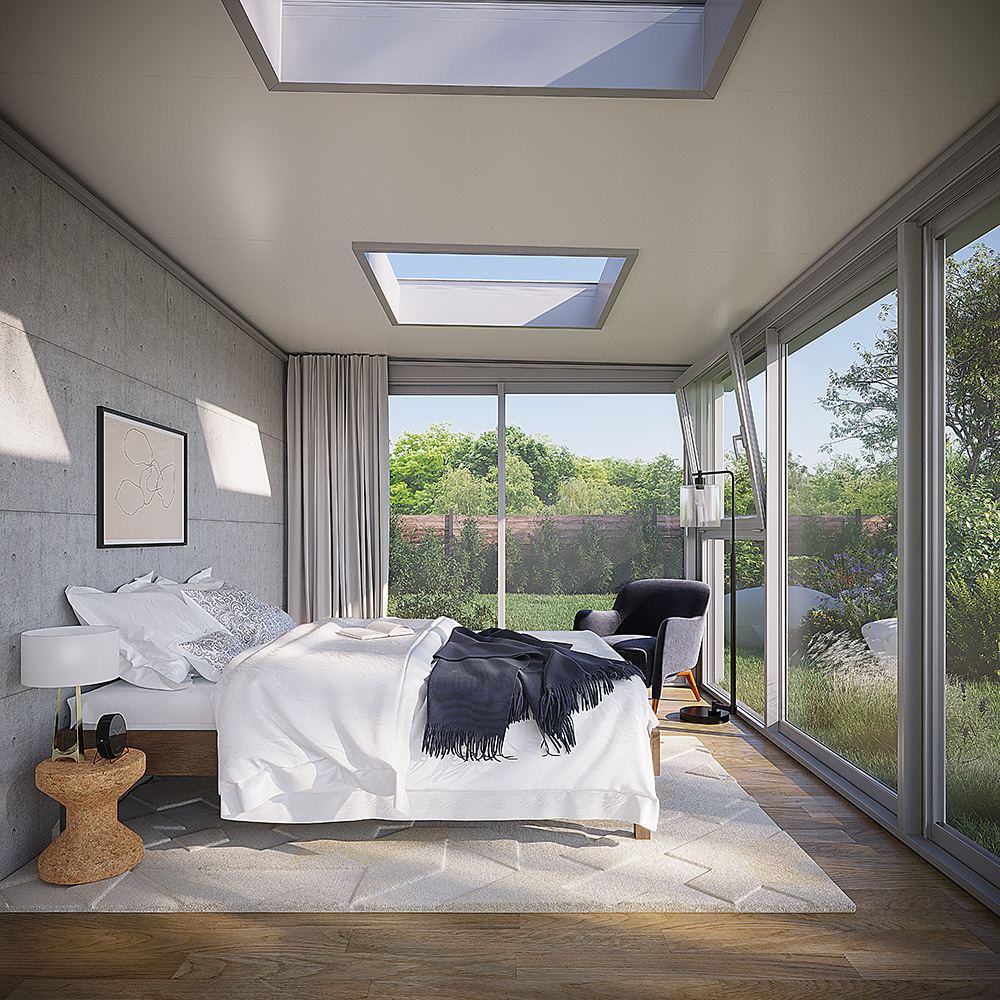
Extension Confort²Vie®
To ensure maximum comfort, the flat roof is made of 164 mm thick insulating sandwich panels. This opaque panel consists of aluminium plates and a central insulation of extruded polystyrene. It provides good thermal and acoustic comfort. The waterproofing is provided by a prefabricated 3D EPDM membrane, which is appreciated for its waterproofing characteristics, its durability and its time saving installation.
Manufacturing and installation are optimised thanks to the technology of the insulating panels and their joint key and the customised 3D EPDM membrane, prefabricated in the workshop and ready to install. The result: no welding on site, no falls, safe installation without waterproofing work and no intervention by other trades.
This “living room” extension concept allows for all kinds of variations: extension of the dining room, integration of a kitchen, a living room.
Elegance
In addition to the elegant appearance of this Confort²Vie® extension, the aesthetics are also accentuated by a concealed rainwater drain. Every detail of this veranda has been designed with modernity in mind.
- Contemporary with fine lines.
- Flat ceiling interior.
- White grained anti-scratch interior face.
- Integrated LED spotlight.
- Skylight with blind option.
- Panel width 1195 mm.
- Synthetic turf.
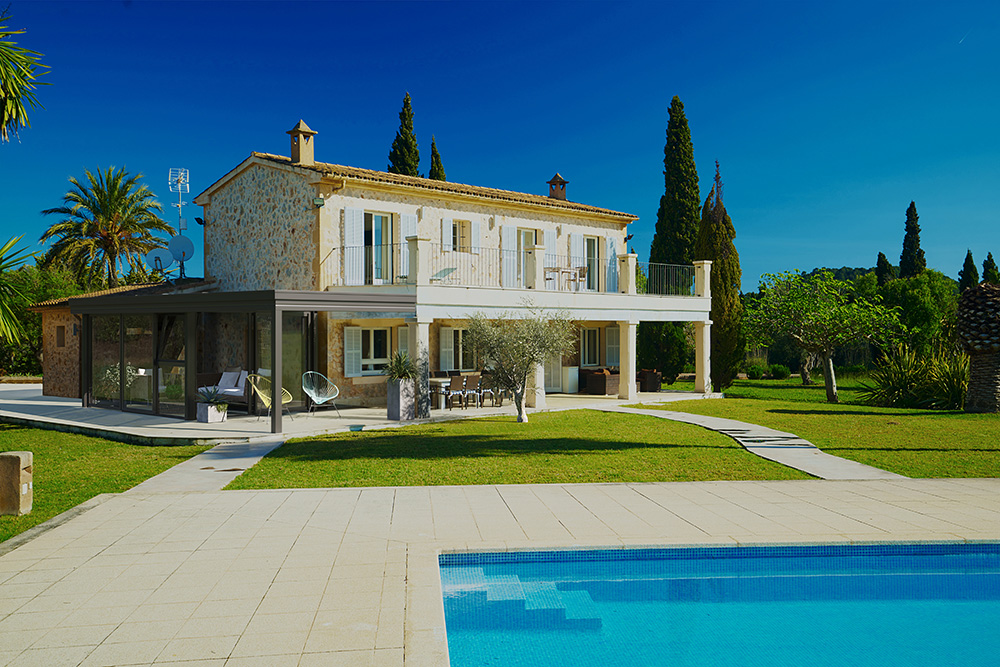
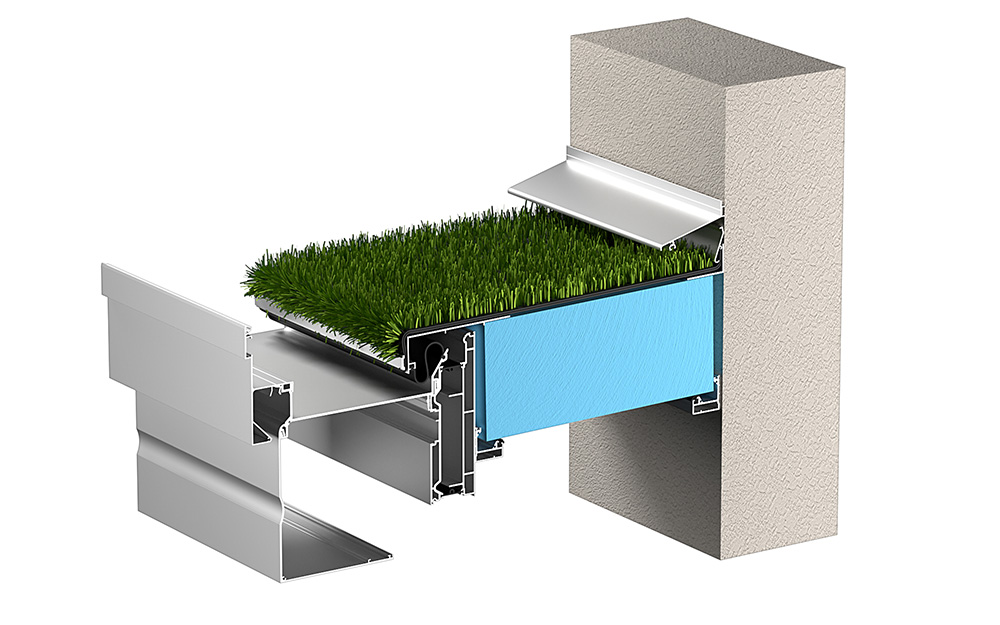
Performance
Competitiveness and performance, the key arguments of this extension
- Thermal insulation: Roof panel thickness 164 mm R: 5.94 K.m²/W or U=0.17 W/k.m² Impact noise level (LIA) inaudible with synthetic turf.
- 70 mm high thermal performance structure.
- Thermal bars.
- Water flow system to prevent the gutter from overflowing.
Manufacturation
With the Confort²Vie® extension, Sepalumic combines a modern aesthetic solution with simplified manufacturing.
- Flat frame No machining.
- 6 profile references for the roof 4 profile references for the roller shutter channel.
- Positioning pin for the assembly of the frames/poles and the perimeter flap on the roof.
- Centred fixing and invisible post fixing.
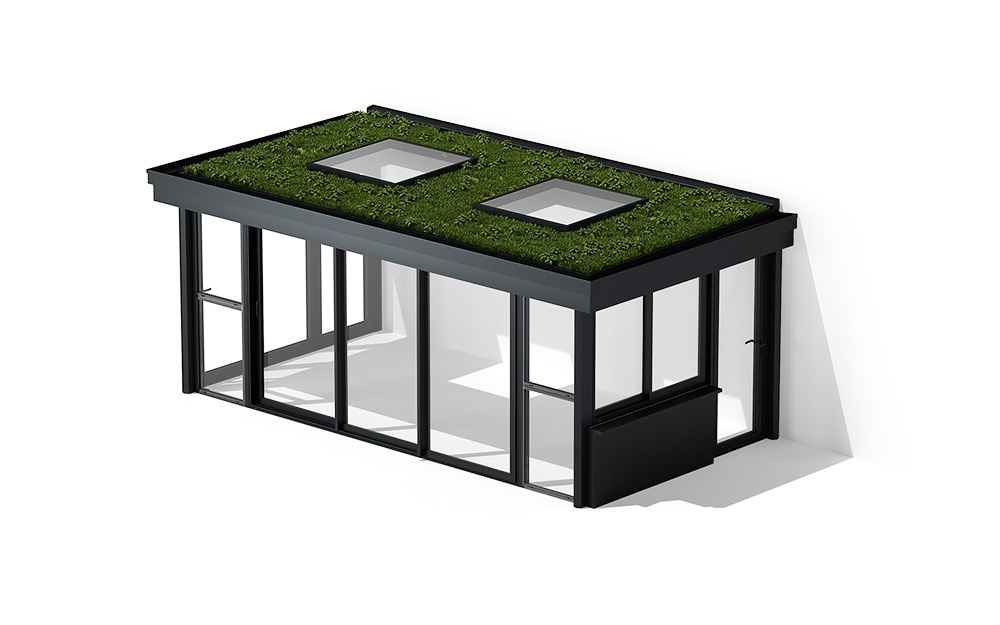
Possible configurations
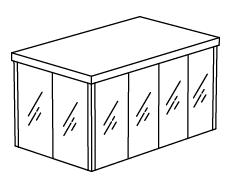
1, 2 or 3 sided and corner wall
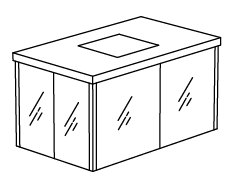
1 or 2 skylights available on all shapes
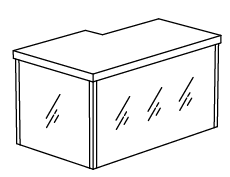
Single slope roof, offset ridge
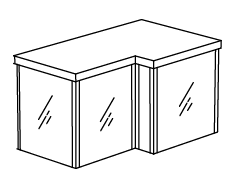
Single slope roof, offset façade
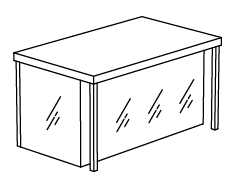
Courtyard on facade or gable
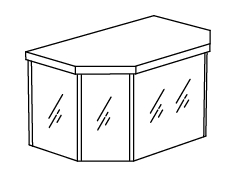
Cutaway roofs
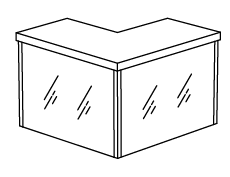
Angled structure with hip
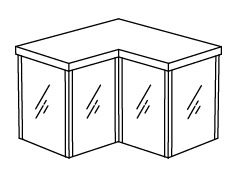
Corner structure with valley
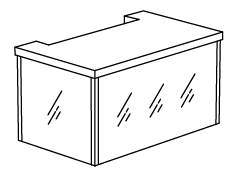
3, 4 or 5 sides Structure overhang to match the façade
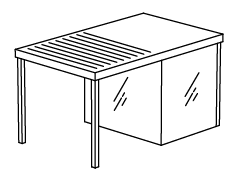
Confort²vie® + bioclimatic pergola
Technical information and performances
Technical Informations
Dimensions : Skylight: 1195 x 1995
Dim. max/VTL : No width limit : Flat roof up to 6m deep depending on region
Model performance
Sealing : 3D EPDM membrane
Design : Option of synthetic turf on the roof
Consistency : 70 range compatible frame
Filling : 51mm glazing
Comfort : Gutter with or without roller shutters



