Glass front
Curtain Wallsérie W44
TRANSPARENCY IN FACADES
The glass facade is perfect for creating exceptional villas or architectural living concepts. It offers the experience of occupying a transparent frame where the light and the view to the outside are striking.
The tubular profile system for facades is highly appreciated for its slim aluminium profiles, with only 44 mm of visible surface, both for new buildings and for renovation.
With its ultra-thin aluminium frame of 44 mm, the glass curtain wall system – façade – optimises the brightness of the room. Particular attention has been paid to the aesthetics with sleeker, thinner and squarer profiles… to bring a touch of modernity. It is one of the most trendy architectural solutions of the moment with a maximum opening to the outside. With some of the thinnest aluminium sections on the market, the glazed facade is integrated into high energy performance houses as it is possible to insert triple glazing.
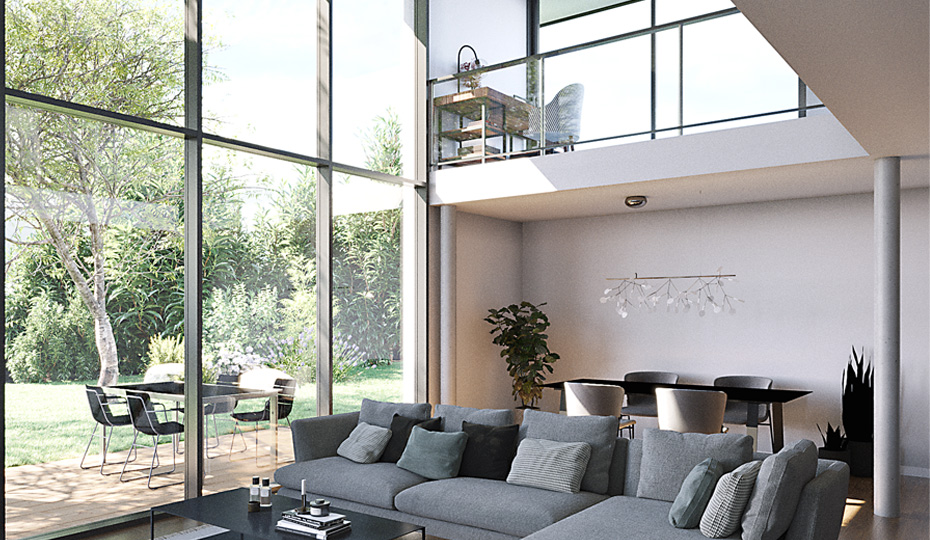
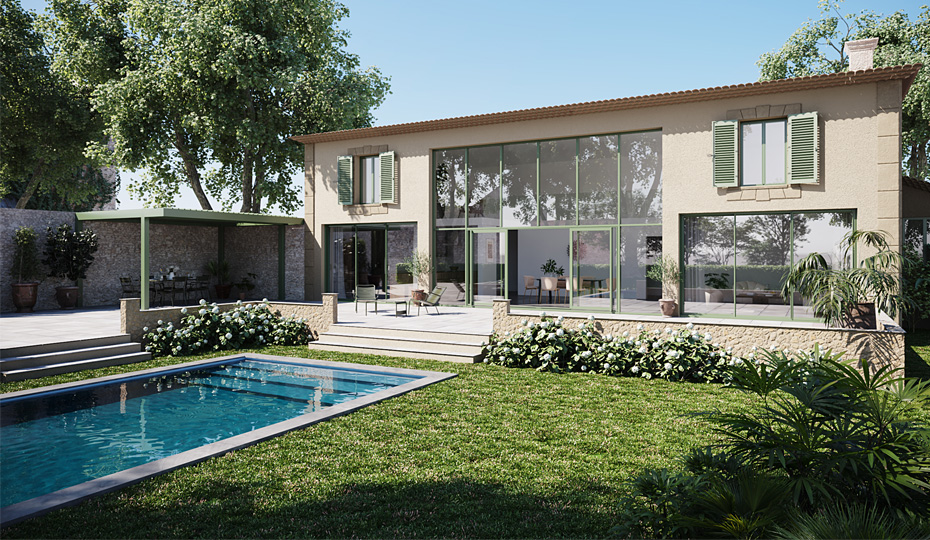
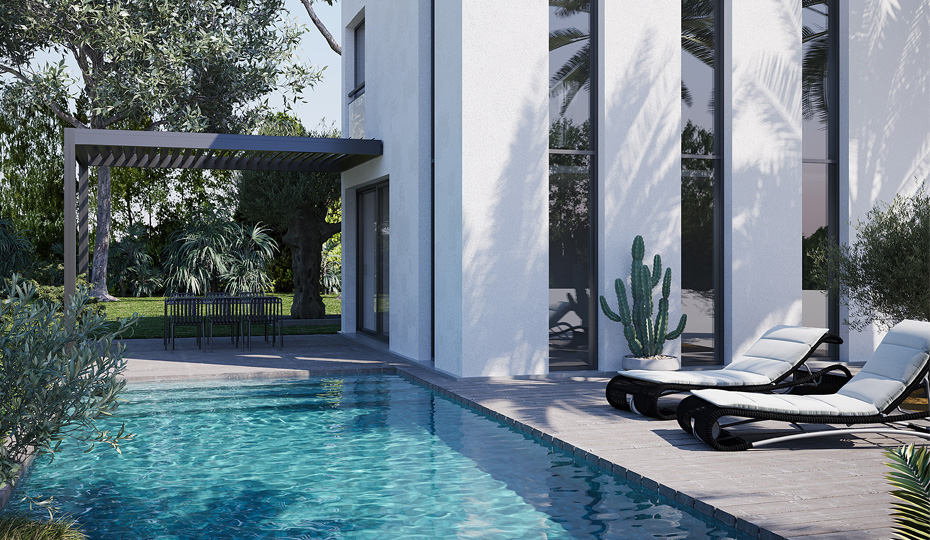
Sepalumic
Curtain Wall W44
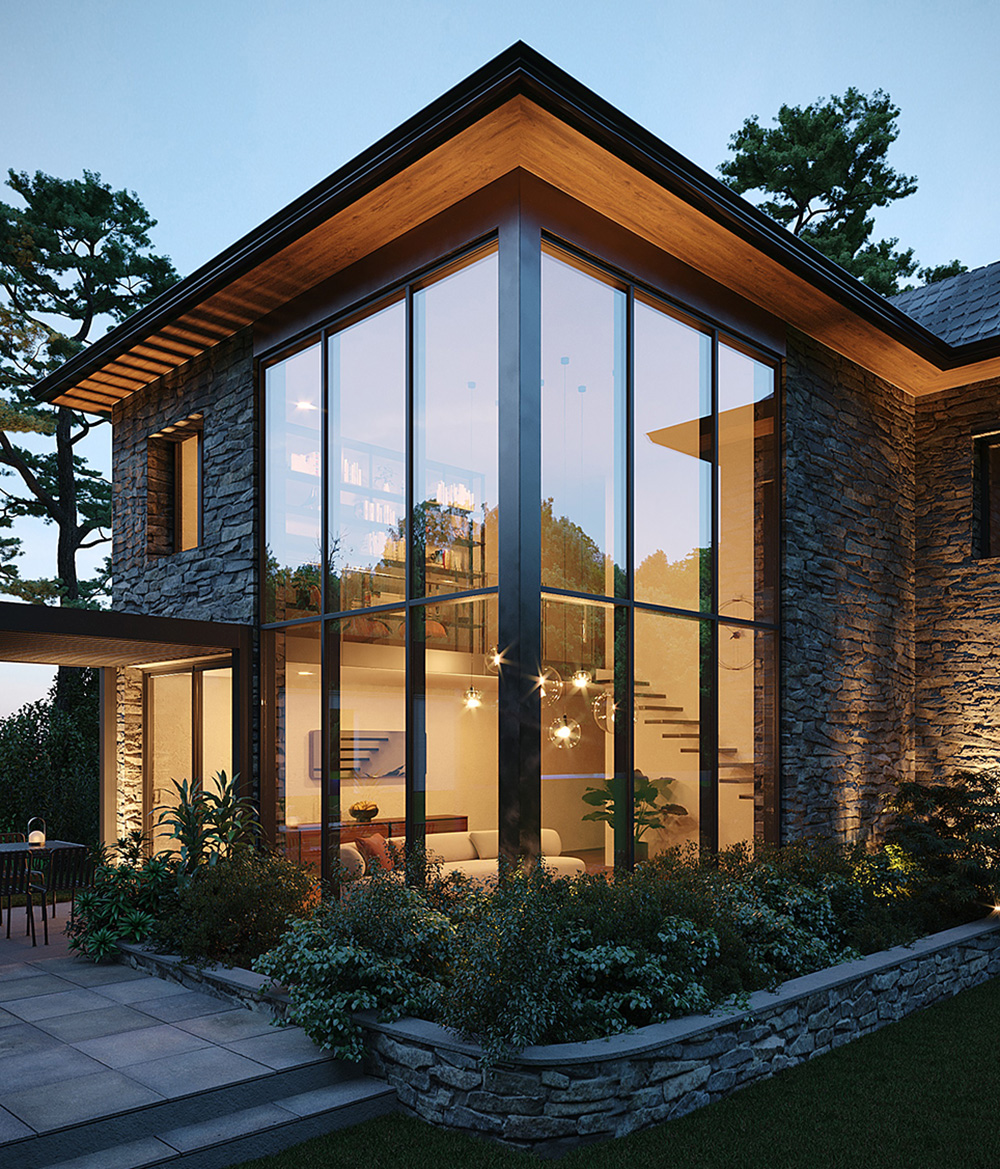
A LIGHT, BRIGHT AND CLEAN FACADE
Towards a modern architecture, the W44 glazed facade is characterised by its maximised glazed surface and its 100% aluminium design, all combined with an innovative reinforced PVC seal with co-extruded joints for thermal insulation. Its fundamental points accentuate the comfort and well-being in the room.
The glass façade can be integrated in an entrance hall, a dining room, a patio… Fully glazed, it gives a new dimension, a chic and design decor.
Natural light and finesse
The W44 aluminium glazed façade transforms an interior by bathing it in natural light and increasing the view of the outside, while adding character.
- Thinness of the aluminium face: 44 mm, one of the thinnest solutions on the market.
- Half perimeter of 5 m, i.e. an authorised surface area of over 6 m².
- Square design.
- Grid appearance or horizontal grid appearance.
This glazed facade system can integrate various openings without modifying the exterior of the facade (Italian window, tilt and turn, French window, bellows, doors) or fitted occultations (blinds, sunshades, etc.), meeting the RE2020 standards.
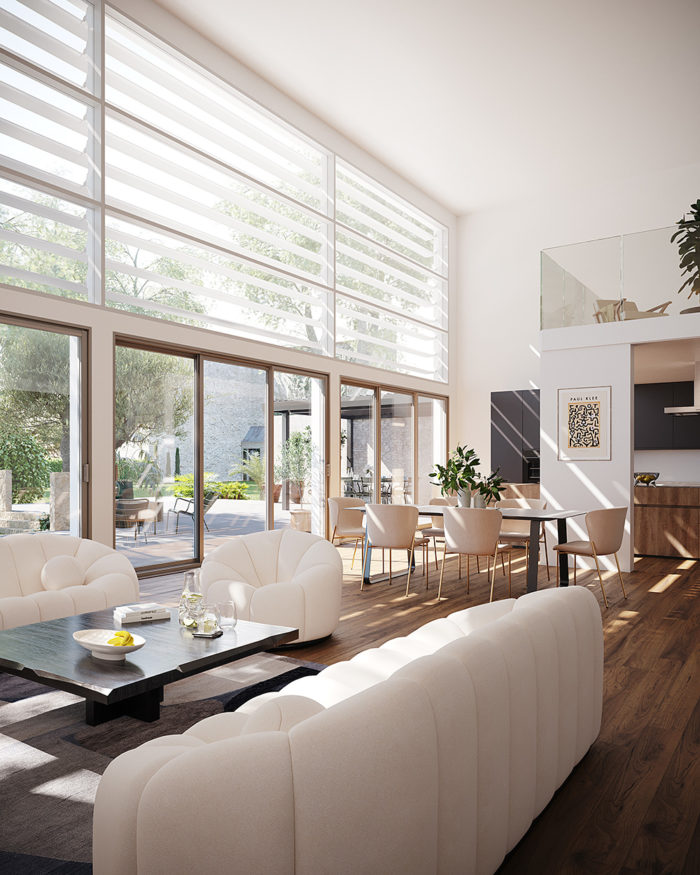
Possible configurations
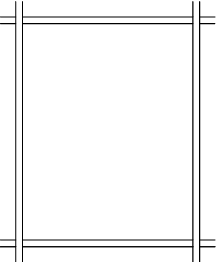
Grid curtain -wall
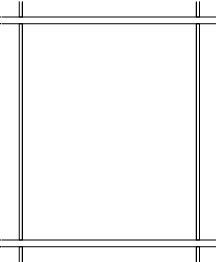
Curtain-wall horizontal section
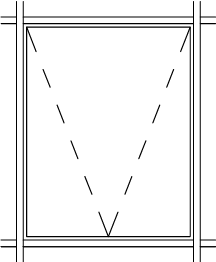
Top-hung opening VEC grid
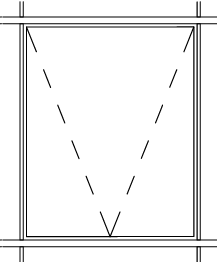
VEC top-hung opening horizontal section
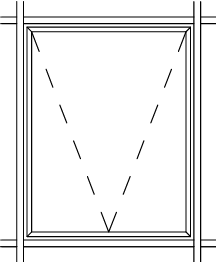
Top-hung opening VEP grid
Technical information and performances
Technical Informations
Dimensions : Up to 6m² glass surface
Weight max/VTL : 300 kg/VT
Model performance
Thermal : Uw/m².K = 0,8 - Ug=0.5
Sealing : A*E/RE1200/V*1200
Filling : 50 mm, up to 3430 cm4 of inertia (with reinforcements)
Acoustic : Ra,tr = 38 dB



