Verandas and extensions
Espace²Vie® Extensionsérie 7700
LIVING ROOM, LIGHT ROOM
A veranda fitted out as a space for relaxation, office or kitchen, the Espace²Vie® 7700 extension is imagined as a real extension of the flat roofed house. Previously considered only as a transitional space, the Espace²Vie® extension has now become a living room in its own right, pleasant, comfortable and cosy. This living space goes beyond the traditional veranda. Well insulated and judiciously regulated, the Espace²Vie® extension combines a wooden framework with low-maintenance aluminium insulating frames.
This hybrid extension provides maximum thermal and sound insulation, anticipating regulatory requirements. This extension veranda stands out by combining performance with elegance.
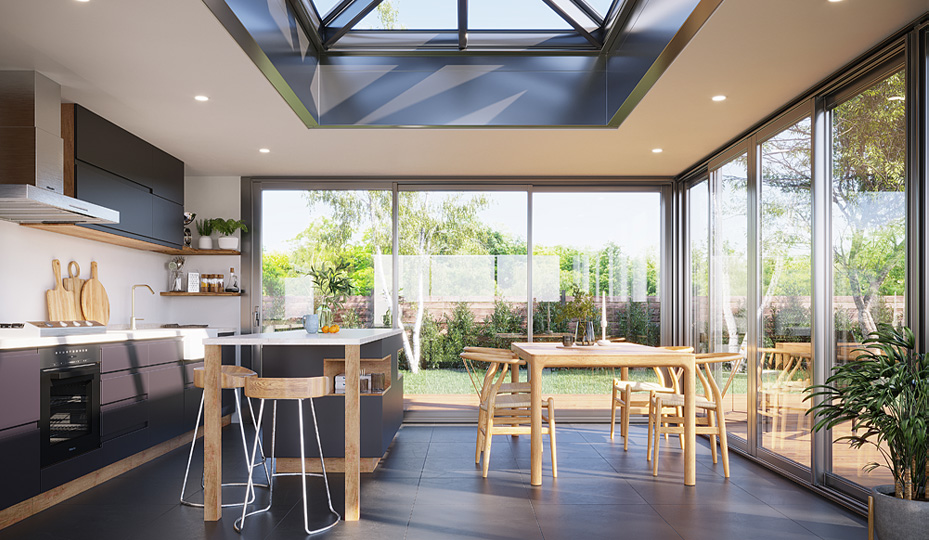
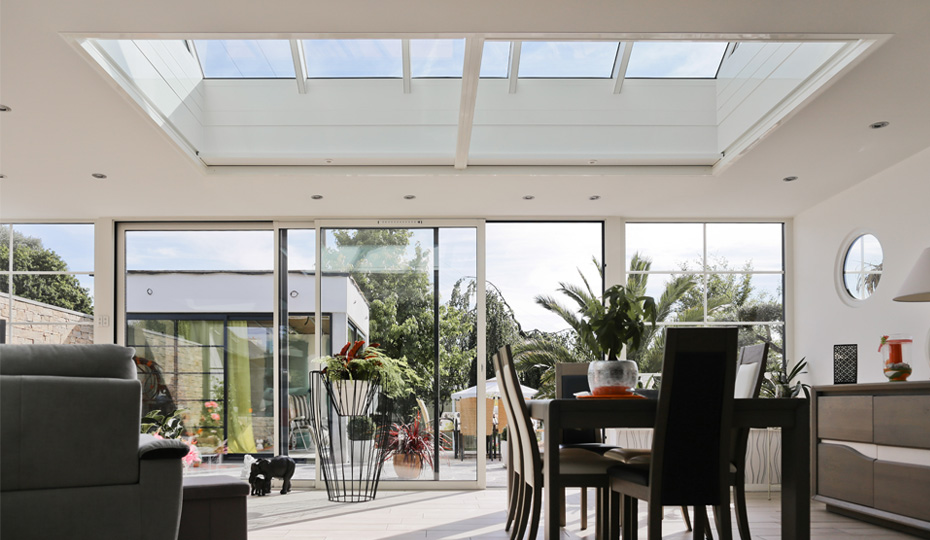
Sepalumic
Espace²Vie® Extension 7700
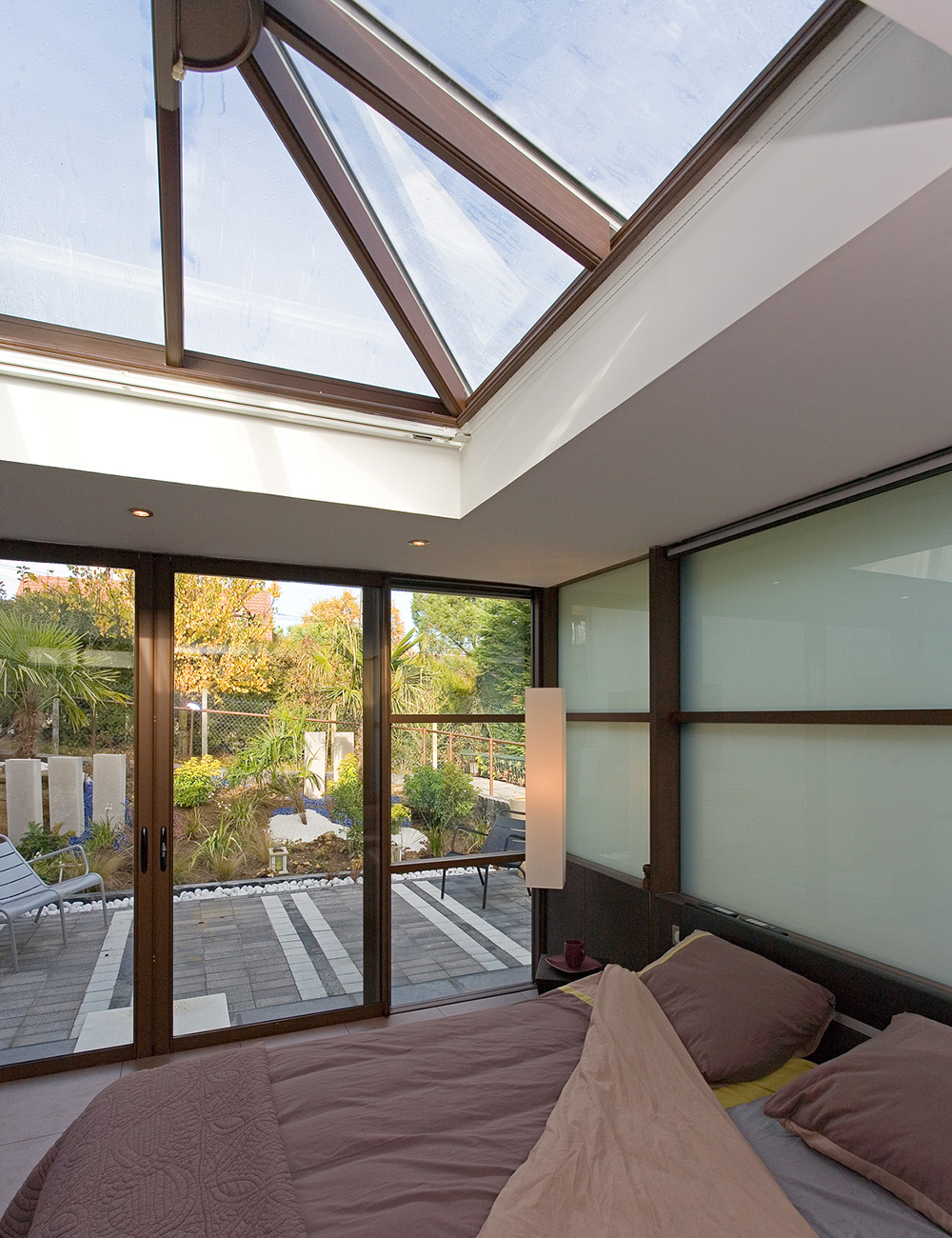
EXTRA FLAT ROOF
The flat roof is a new design on the outside and inside with reinforced insulation, the performance of this extension is unmatched. With the integration of a glass dome, the light is increased.
The architecture is tailor-made and makes it possible to gain living space to make it a real place of life in a perfect continuity with the other rooms.
The design of the Espace²Vie® extension is 100% customisable. An extension of light, it is composed of bay windows on the sides and above a flat roof enclosing a glass dome.
The main asset of this extension is its framework made from an ultra-insulating combination of glued laminated wood, OSB and a vapour barrier and insulating panels. Its thermal, acoustic and phonic comfort make the room comfortable all year round, just like a masonry extension. Its modularity, design and wide range of options guarantee excellent thermal insulation and good solar gain management.
Thermal insulation: Its aluminium structure is fitted with heat-shielded joinery to reduce the passage of air through the structure and a highly insulated roof for a room that is cool in summer and warm in winter. The timber frame of this extension is naturally insulating and provides good airtightness and energy savings. In winter, in addition to the aluminium openings with thermal break, the framework will keep the heat inside the extension. It also insulates against noise.
Management of solar gain: glazed dome, motorised or non-motorised blinds, veranda backed by a pergola… comfort is optimal all year round.
Aesthetics
Designed to accommodate a bedroom, living room, home cinema and kitchen, this extension has all the qualities of a real living room.
- Infinity of shapes.
- Contemporary design with a square extension.
- LED spotlight integrated in the ceiling.
- Decorative options: transoms, intermediate rails, small woodwork.
- All openings: sliding doors, windows, French windows, folding doors, fixed frames, etc.
- Green roof with pre-cultivated planters positioned on the membrane or synthetic turf
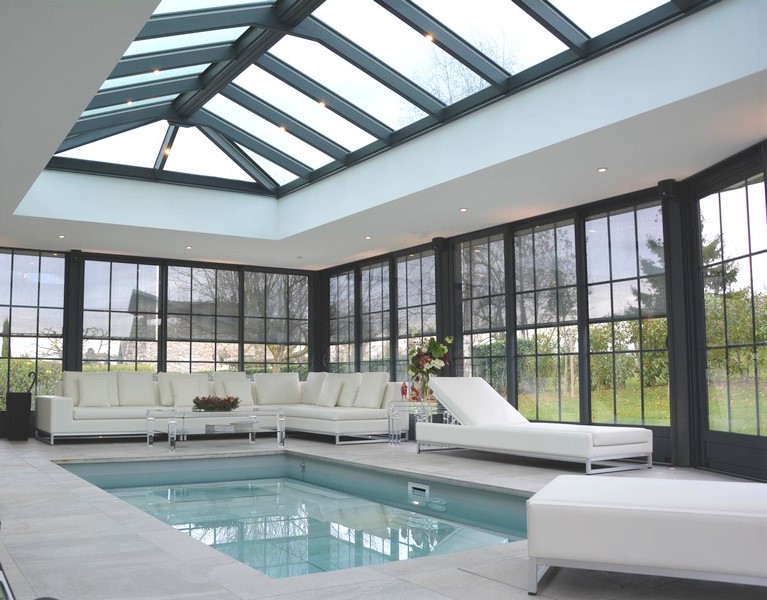
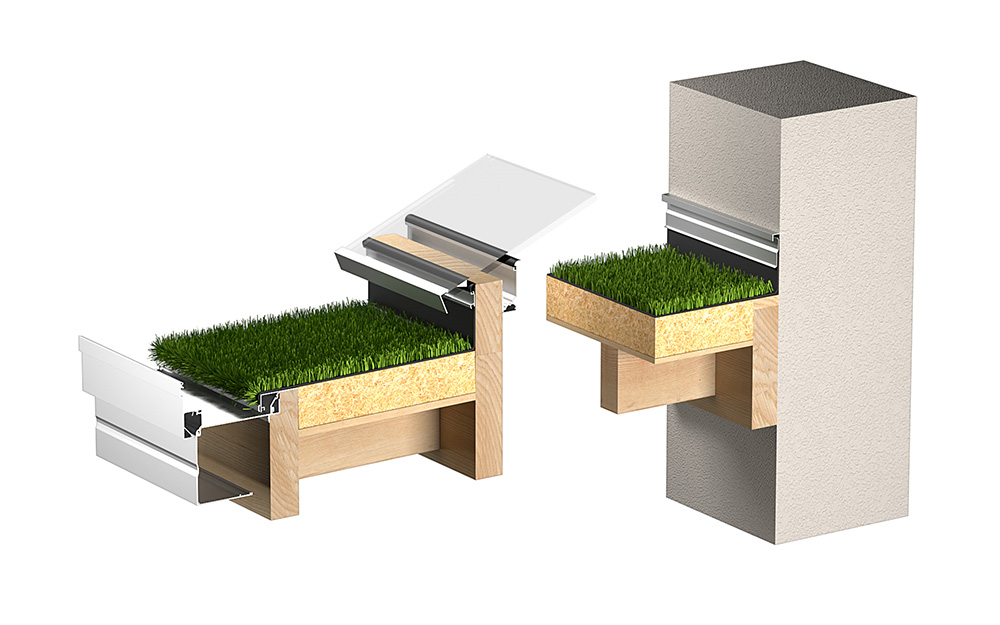
Performance
- Thermal roofing: 2.5 times higher than the classic veranda (with 32 to 0.88W/m²K panel) or 0.30W/m² K for the 120 mm wood fibre panel.
- 70 mm high thermal performance structure.
Manufacturating
- Assembled with shoes or dovetails.
- Feet adjustable in height up to 10 cm.
- Quicker to install than masonry construction.
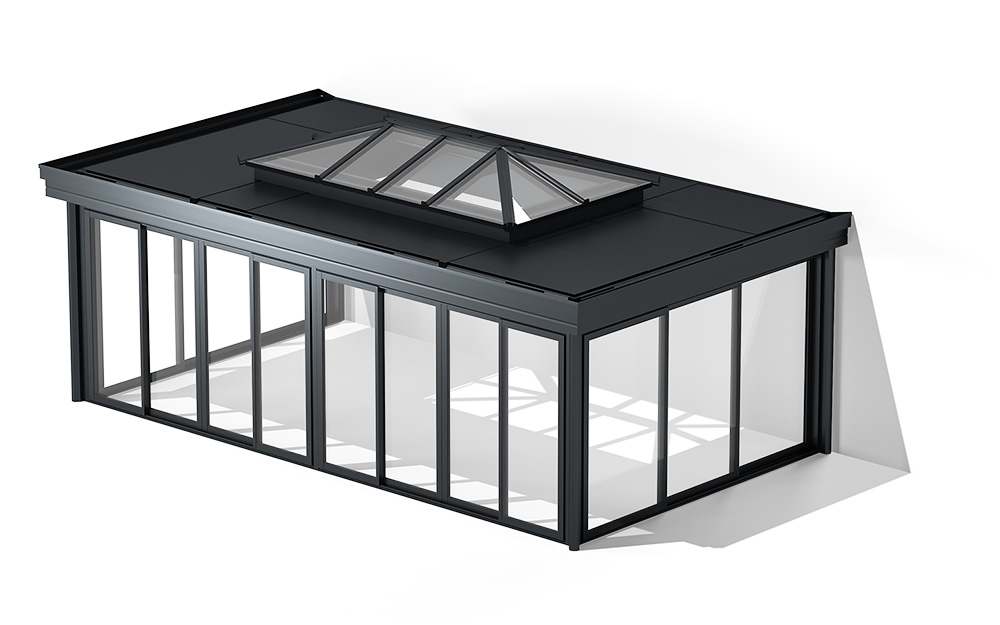
Possible configurations
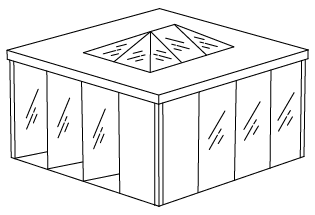
Espace²Vie® made to measure
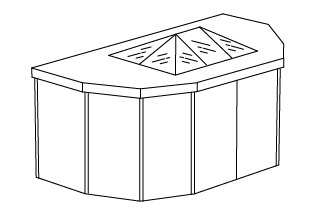
Espace²Vie® with cutaway
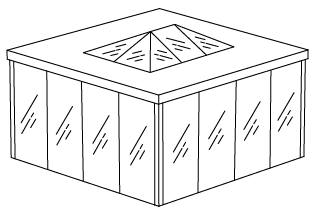
Espace²Vie® with sliding doors
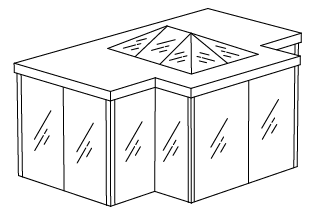
Espace²Vie® with overhang
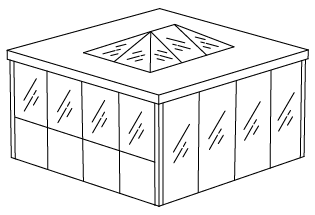
Espace²Vie® with underframe façade
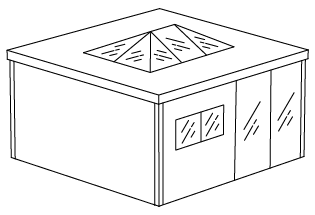
Espace²Vie® wall 1 or 2 sides
Technical information and performances
Technical Informations
Dim. max/VTL : No frontage limit : Depth 5.5 m
Model performance
Sealing : 3D EPDM membrane
Sealing : COMPLIES WITH AIR PERMEABILITY REQUIREMENTS
Design : Green roof
Consistency : Frame compatible with the 70 range
Filling : Flat roof with wood frame - Glazing thickness up to 55 mm
Shape : Glazed dome: 1, 2 or 4 slopes.



